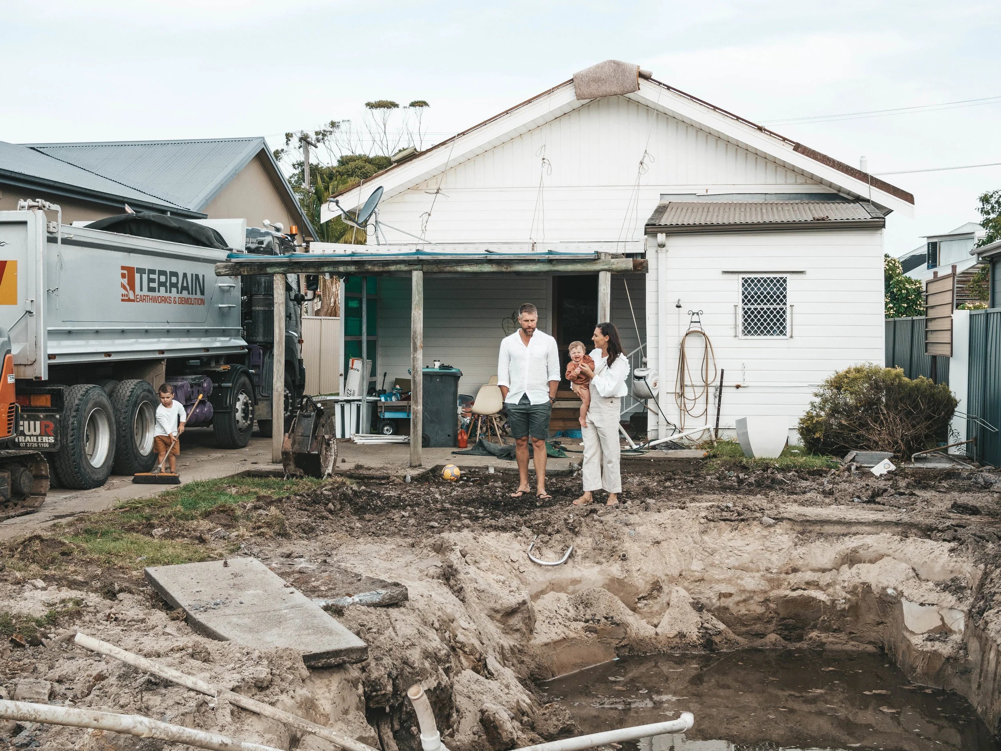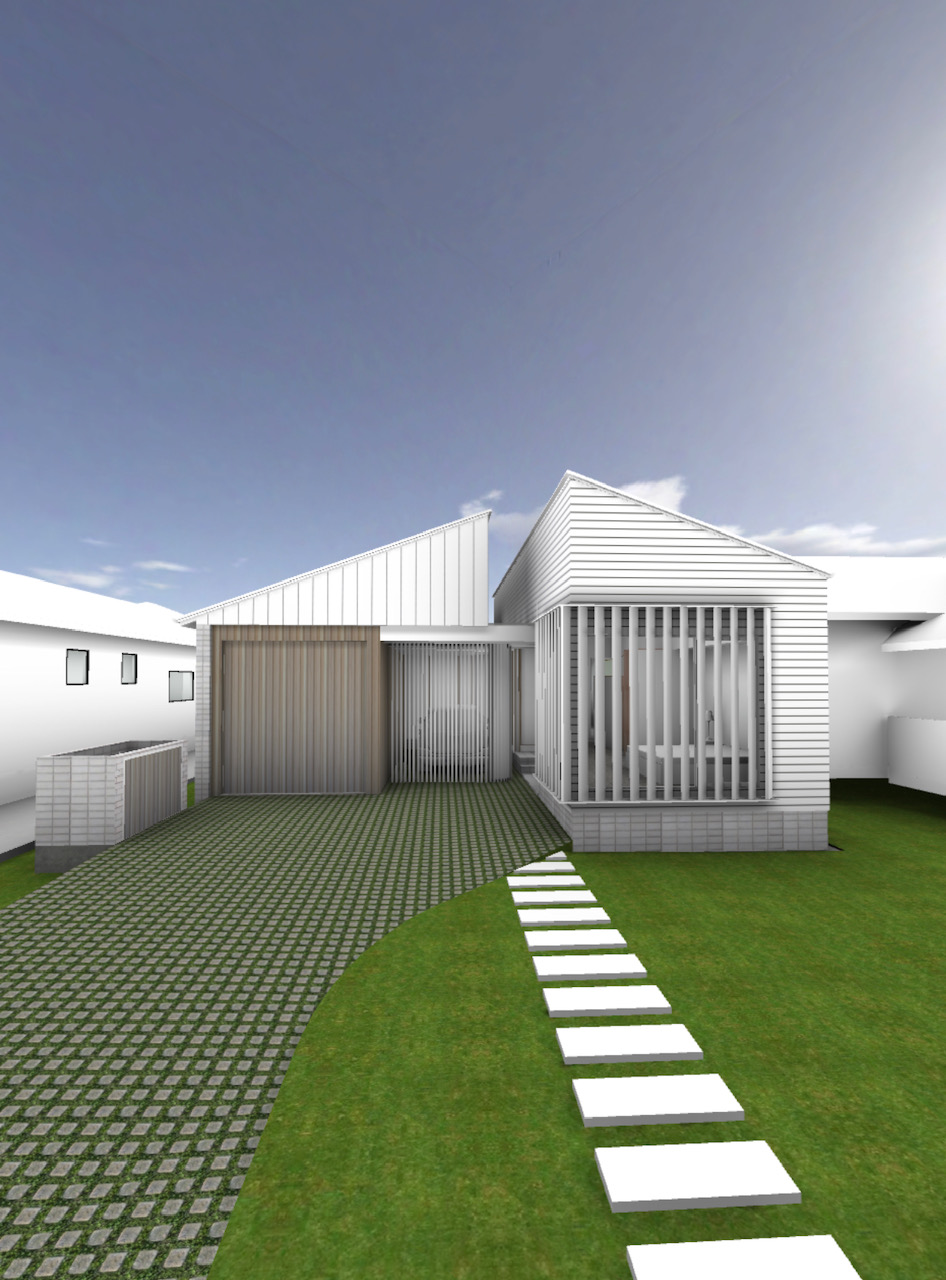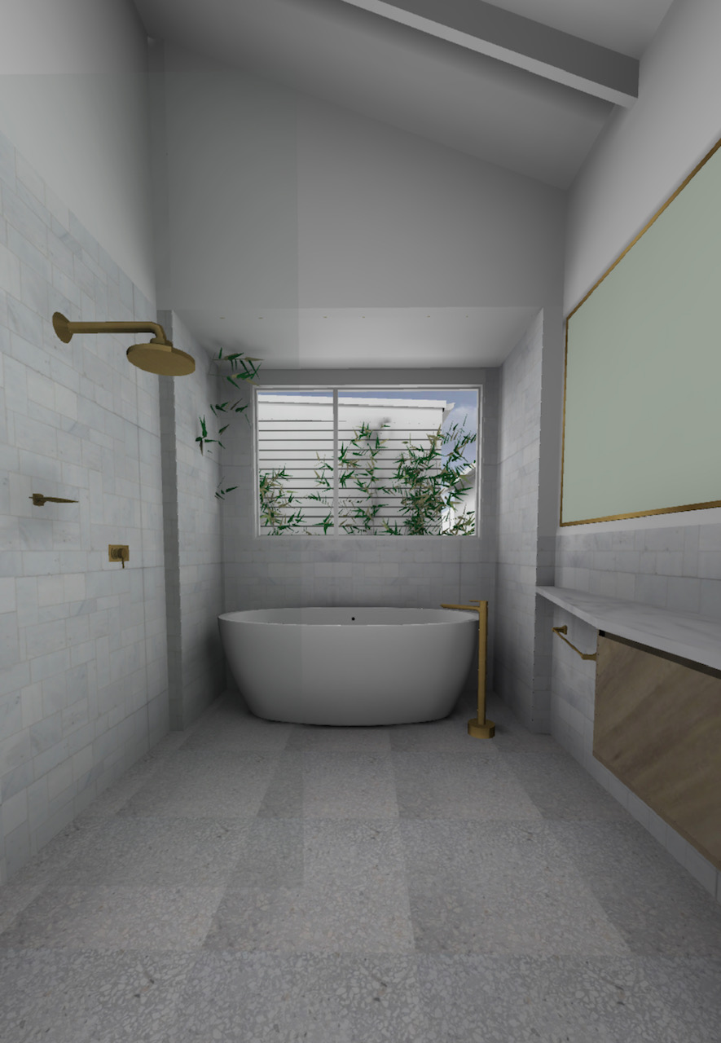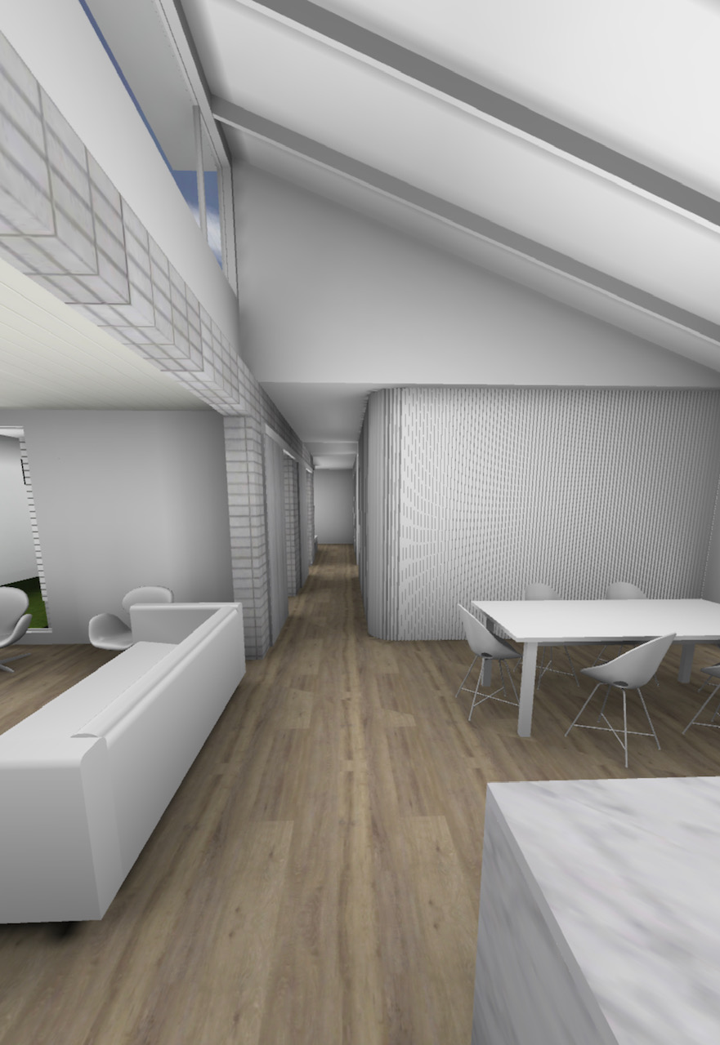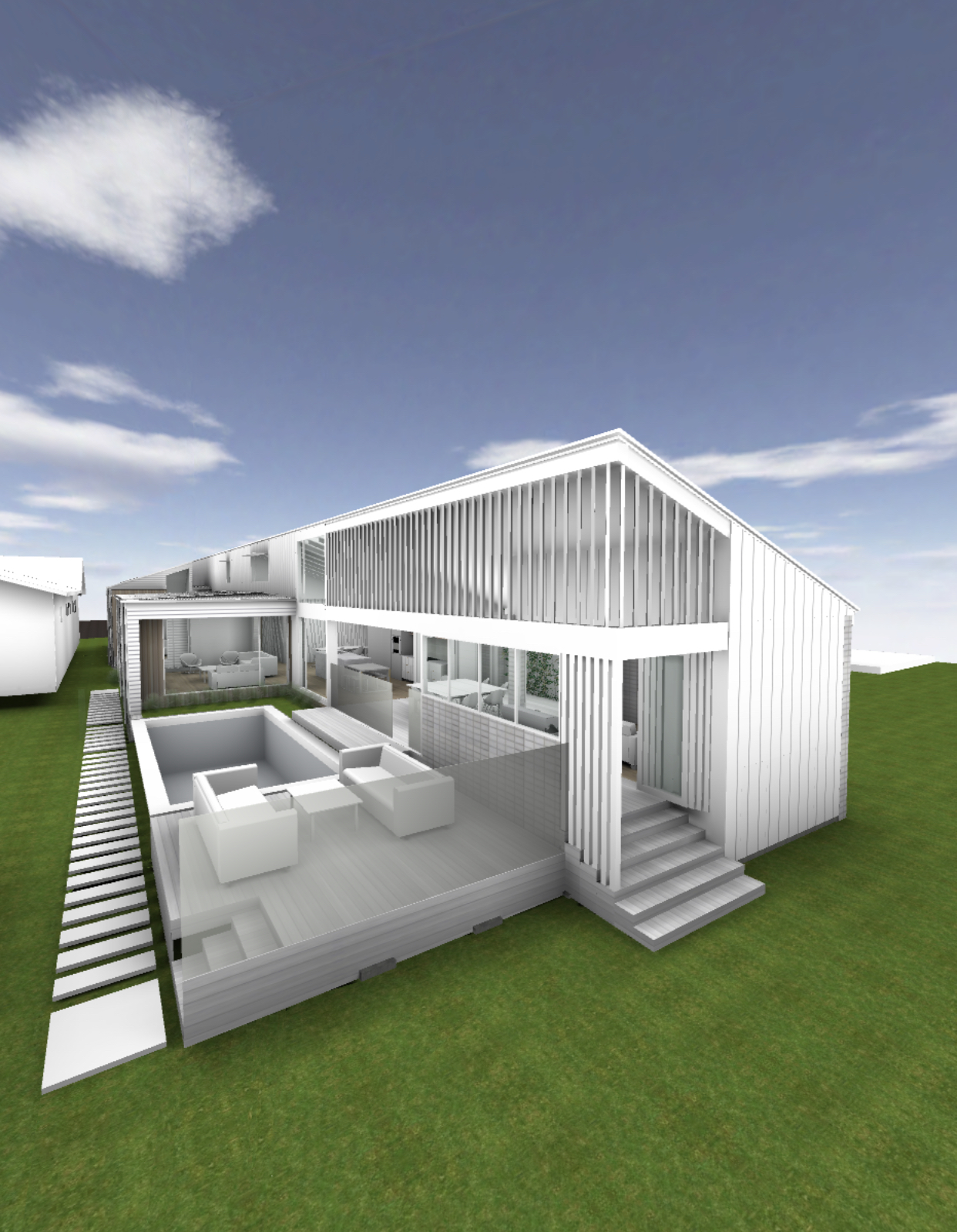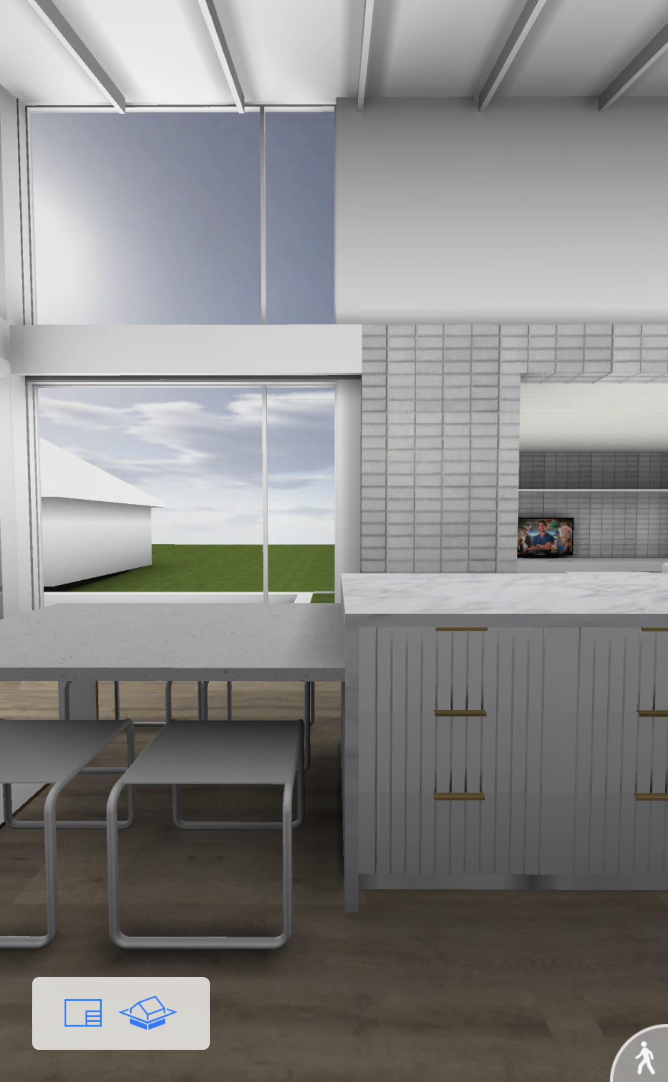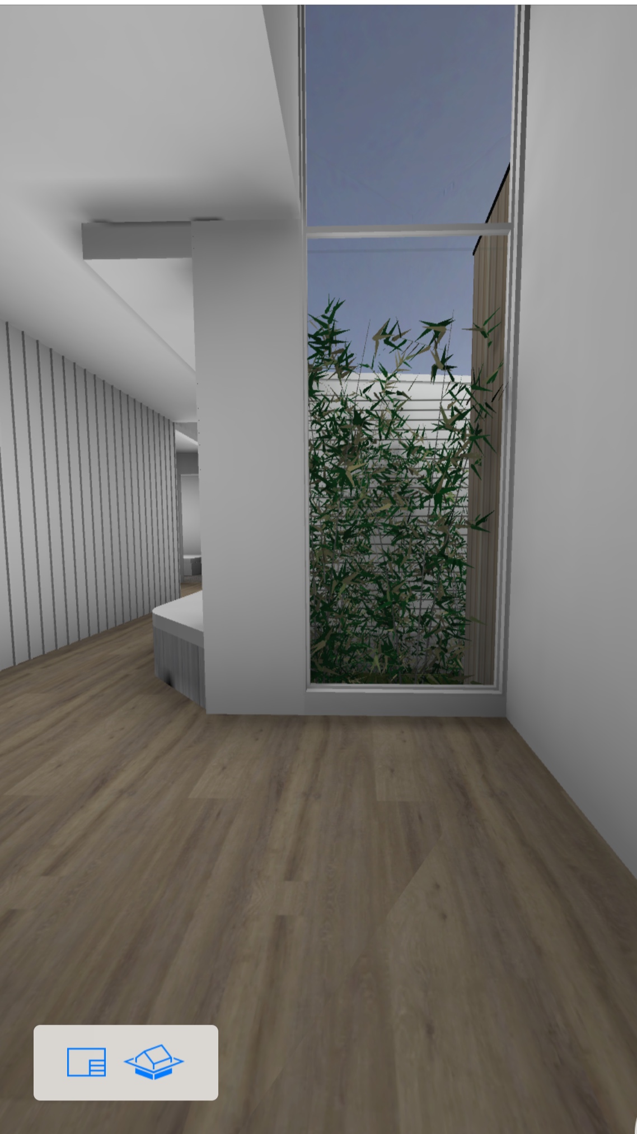Orton Haus Plans
So, why this house?
When Luke and I first lived together, we rented an apartment in Merewether and always dreamed of owning our own home there one day. We loved the lifestyle it offered, the proximity to the beach, the Junction and of course Don Beppinos 😊
We set the goal, four builds and 12 years later and here we are.
We purchased the house back in March 2017 and fell in love with the street, the neighbourhood and the community that we found there. It’s in a great location, it’s flat, it’s approx 700sqm and it has a lot of potential.
We’ve lived here for two years now. We renovated it to an extent to make it more comfortable. Bear in mind, that we had a one-year-old and I was either pregnant or had a newborn during this time.
We couldn’t have the hot water running at the same time as the air conditioning, ran out of water regularly, blew fuses often, didn’t have a bath or much storage, had to manually push the toilet flush (don’t ask), had a breeze coming through the floorboards and we cursed it daily.
There were many days where the present was uncomfortable, but the future is always worth it. So for anyone currently living in a shack waiting for your next move, hang in there!
Floor Plan
Originally, we planned to renovate and extend the existing house however, with the existing layout of the property and the local council requirements we simply couldn’t make it work to include all of our ‘must have’ items. We also wanted the process to be as smooth as possible, and in the end keeping the house single story with high ceilings would be our best option for getting it through Council and still having it look and feel a way we that wanted.
Some Council requirements included keeping the roofline similar, keeping the shape of the existing facade similar, not using certain exterior finishes and staying within a certain colour palette.
Our architect created three concepts for us to choose from. It was a tough decision but in the end we went with the new build option. It was the best way financially for us, building it ourselves (Orton Building) as well as getting as many of our wish list items in as possible.
Virtual Tour
A BIMx model and virtual tour can be unbelievably helpful for people like me, who struggle to visualise 1D and 2D floor plans. Being able to virtually walk through the space, experience your environment and get a feel for your new home before it is built is amazing. Here are some photos, please let me know what you think!
As always, if you have any questions, please dm me on Instagram!

